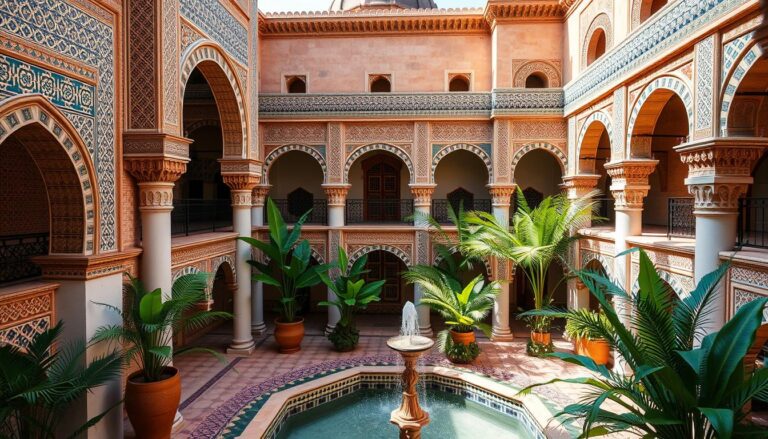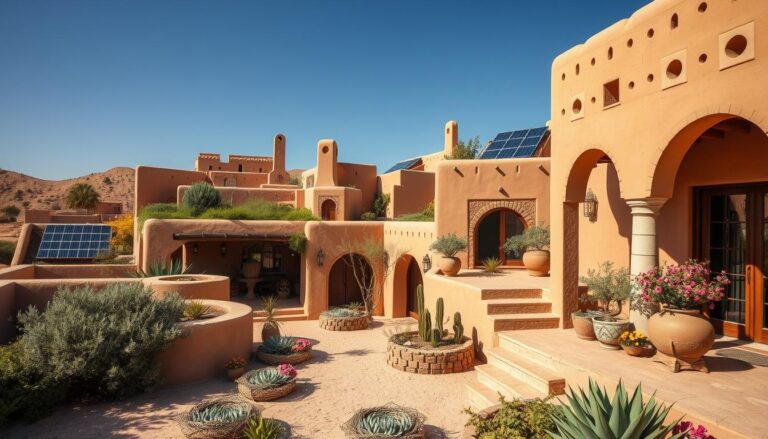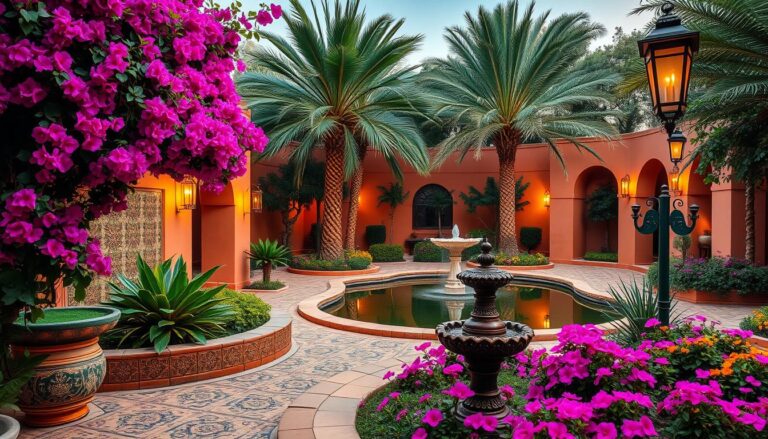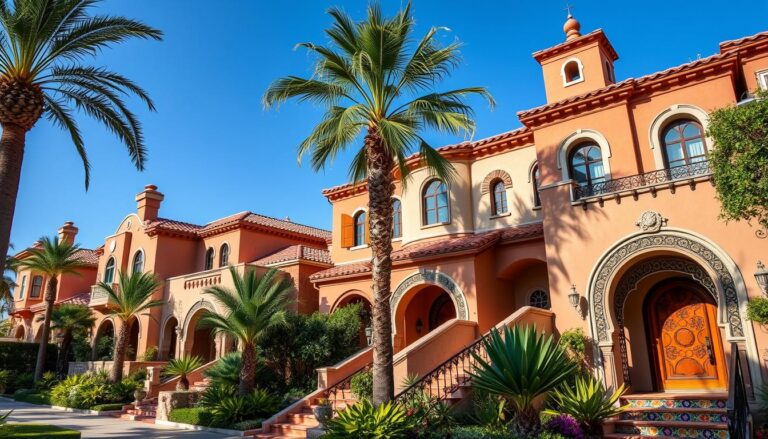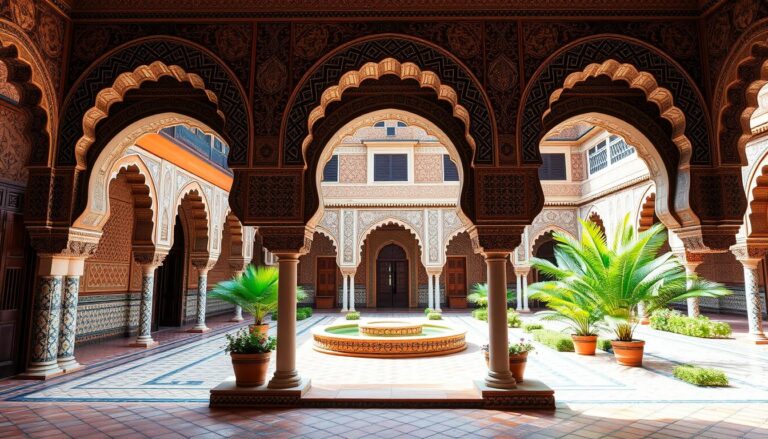In the scorching Saharan heat, temperatures can reach over 115°F (45°C). The traditional Moroccan villages, called “ksars,” show the genius of desert architecture. Built with mud bricks and rammed earth, these structures thrive in harsh climates. They offer a peek into Morocco’s rich architectural past.
What secrets do these ancient ksars hold? How can their old techniques inspire new, sustainable designs? Dive into the cleverness of Moroccan desert architecture. See how it can guide our modern, climate-aware building.
Key Takeaways:
- Moroccan ksars are traditional villages built using mud bricks and rammed earth, materials well-suited for the hot, dry climate.
- Compact, interconnected structures with shared walls minimize exterior surfaces, protecting against extreme weather conditions.
- Passive cooling strategies, such as high walls, covered walkways, and proximity to oases, help regulate internal temperatures.
- Flat roofs serve as living spaces in the summer, with a protective coating to resist cracking in high heat.
- Traditional building techniques are at risk of being lost due to the shift towards less climate-responsive concrete construction.
Introduction to Traditional Moroccan Architecture
Morocco’s architecture is a mix of many styles, showing the country’s rich history. It includes ancient Roman sites, Islamic designs, and local styles. This mix shows Morocco’s cultural richness.
Overview of Moroccan Architectural Heritage
Many cultures have shaped Moroccan architecture. Phoenicians, Mauretanians, and Romans all left their mark. The Islamic era, starting in the 7th century, brought new styles.
Amazigh culture, pre-Islamic Spain, and Middle Eastern influences merged during this time. This led to the creation of unique Moroccan architectural features like the hypostyle mosque and muqarnas.
Berber empires like the Almoravids and Almohads also played a big role. They built mosques, minarets, and ornate gates that still inspire today. The riad, a traditional house with a central courtyard, shows the importance of interior design and cooling.
Significance of Climate-Responsive Design
In the Atlas Mountains and Sahara, Moroccan architecture focuses on adapting to the climate. Buildings use rammed earth and geometric patterns. This approach is practical and sustainable.
These structures are built to withstand the desert’s harsh conditions. They have thick walls, small windows, and special ventilation systems. This helps keep them cool and insulated.
“Moroccan architecture reflects the country’s diverse geography and long history, marked by successive waves of settlers through both migration and military conquest.”
Courtyards, fountains, and gardens add to the comfort and sustainability of Moroccan buildings. They create a balance between the built environment and nature.
Berber Adobe Construction Techniques
The Berber people of Morocco use sustainable materials for building. They mix soil, sand, straw, stones, and date palm derivatives. They make adobe bricks and use rammed earth techniques.
Rammed Earth and Adobe Brick Methods
Rammed earth is key in Morocco, especially in old Kasbahs and fortresses. It’s a sustainable and cost-effective way to build. The method helps keep rooms at a good temperature.
Modern builders also use cement-based bricks for the bottom layers. This helps keep water out.
Benefits and Challenges of Adobe Constructions
Adobe constructions are great for keeping warm or cool. They use thermal mass to control temperature. Homes made of mud bricks need less energy for heating and cooling.
But, adobe constructions face challenges. They need good water management to avoid erosion and collapse.
“Moroccan homes often feature walls up to a meter thick made from local materials like mud bricks or packed earth to act as a natural thermostat.”
- Traditional handcraft in Morocco is well applied to many building projects, showing a prevalence of traditional construction techniques in the region.
- The high thermal mass of rammed earth constructions contributes to balanced room temperature, aided by well-designed room programs, thermal zoning, and natural ventilation techniques.
- Well-designed natural ventilation systems in Moroccan homes can reduce cooling energy use by up to 50% compared to homes relying solely on air conditioning.
Desert Architecture Adaptations in Morocco
In southern Morocco’s hot and dry areas, ksars are built with mud bricks and rammed earth. These materials are perfect for Moroccan desert architecture. Ksars have features to keep people cool, like a tight structure and shared walls.
They also have high walls, covered walkways, and flat roofs for sleeping in summer. The use of earth and clay helps control temperature through thermal mass. The courtyard layout also helps with natural ventilation.
Compact Ksars and Passive Cooling Strategies
The ksars in Morocco use smart design for cooling. Their compact shape and strategic layout help keep them cool. By having less outside surface, they absorb less sun heat.
The high walls and covered walkways offer shade. The flat roofs let people sleep outside on hot nights, enjoying cooler air.
Traditional Materials and Thermal Mass
The choice of traditional materials like earth and clay is crucial. These materials have high thermal mass. They soak up heat during the day and release it at night, keeping the inside cool.
This cooling method shows a long history of understanding the Moroccan desert climate. It also shows effective water conservation techniques.
“These desert architecture adaptations, developed over centuries, demonstrate a deep understanding of the local climate and effective passive cooling strategies.”
The Hassan II Mosque and Colonial Architecture
Morocco’s architecture is not just about traditional styles. It also includes 20th-century French colonial designs and the famous Hassan II Mosque in Casablanca.
The Hassan II Mosque was finished in 1993. It can hold up to 105,000 people, with 25,000 inside and 80,000 outside. For five years, six thousand Moroccan artisans worked on it. They made beautiful mosaics, marble floors, and wood ceilings.
The mosque’s design honors Moroccan and Moorish traditions. It has unique arches and patterns. Its 210-meter minaret is the tallest in the world, making it a standout on Casablanca’s skyline.
In cities like Casablanca, colonial-era buildings mix local and European styles. Places like the Sacred Heart of Jesus church and the Temple Beth-El synagogue show this mix. They highlight the architectural variety of the 20th century.
The new medina in Casablanca, built in the 1930s, is another example. It has markets, mosques, and homes that blend Moroccan and European designs.
The Hassan II Mosque and colonial architecture have left a lasting mark on Morocco. They mix old and new in a beautiful way.
Preserving Traditional Knowledge
Morocco has changed a lot, and so has how buildings are made. The old ways of building, like ksar construction, are fading. Many ksars, the special desert villages, are empty now. New homes are made of concrete, which doesn’t do well in the desert.
The last ksars were built about 500 years ago by maalems, skilled builders. They passed their knowledge to the next generation. But now, the younger folks don’t know how to live in a ksar or use traditional building methods.
Decline of Vernacular Building Practices
Ksar abandonment and the move to modern materials have hurt vernacular architecture in Morocco. This heritage, linked to sustainable architecture and traditional building techniques, might be lost.
Efforts to Revive Ksar Construction
There are efforts to save this cultural treasure. People are working to fix up ksars, record how they’re built, and get the wisdom of the elderly. They want to bring back ksar construction and keep Moroccan cultural preservation alive for the future.
“The resilient Berber people thrived as nomadic communities for centuries, adapting to changing climates and terrains.”
Lessons for Sustainable Architecture
The desert architecture of Morocco, developed over centuries by the Berber people, offers valuable insights for sustainable architecture in the face of global climate change. They used local, natural materials like adobe, rammed earth, and clay. They also used passive cooling strategies such as compact layouts, shading, and natural ventilation.
These strategies show a deep understanding of the local climate. They effectively regulate temperature and conserve resources. As heatwaves and extreme weather become more prevalent worldwide, these techniques could provide important lessons for designing sustainable, climate-responsive buildings in arid and hot environments.
Preserving and reviving these vernacular building practices can not only safeguard cultural heritage but also contribute to the development of more environmentally-friendly architecture.
Research has revealed the breadth and significance of traditional Moroccan architecture. It covers a total of 30 ksour (fortified villages) in the Outat valley, 20 along the mountain range, and 53 at the Mdagra oasis. The Mdagra oasis spans a length of 29 km and a maximum width of 2 km.
The Outat valley presents a landscape with green fields and well-organized terraces. This contrasts with the surrounding arid land. The Zaouia Sidi Hamza in the Mdagra oasis was founded in the 16th century.
Sustainable architecture in Morocco uses construction materials from its surroundings. It demonstrates adaptation to the climate and territory. However, the traditional earthen architecture in southern Morocco has suffered deterioration, leading to a loss of architectural references.
The Moroccan government has contributed to the preservation of some villages. However, more efforts are needed to prevent further degradation.
Initiatives like the 20 international workshops conducted by Terrachidia have been instrumental in reviving these practices. Over 350 students from more than 20 countries were trained in traditional architecture and construction. These efforts have not only provided employment opportunities for young people and women in the construction sector.
They have also contributed to the fight against land erosion. The preservation of the oasis ecosystem through environmental management training programs is another benefit.
“The desert architecture in Morocco has urban models adapting to social needs, validated by practice and respectful of the environment.”
Conclusion
Morocco’s architecture is a mix of many cultures and its geography. It shows how buildings can adapt to the local environment. From ancient Berber structures to Islamic and colonial styles, Morocco’s buildings are smart about the climate.
They use natural materials like adobe and rammed earth. These materials help keep buildings cool in the hot desert. This shows how Moroccan architecture has thrived in harsh conditions.
As we face climate change, Morocco’s building methods offer valuable lessons. They can help us create more sustainable buildings worldwide. It’s important to keep these traditional methods alive, especially with the help of public and private efforts.
By learning from Morocco’s past, we can build a better future. Morocco’s architecture proves that humans can overcome tough environments. It teaches us the value of designing buildings that are smart about the climate.
Source Links
- How Moroccan Architecture Is Built to Beat the Heat – Journey Beyond Travel
- Sustainable architecture in the Sahara desert – NuhadStudio
- Moroccan architecture
- Traditional Moroccan Houses: Design, Architecture, and History – Kingsgate LifestyleKingsgate Lifestyle
- Morocco – a journey to traditional building crafts
- The Timeless Design of Moroccan Homes
- Desert architecture: modern buildings in arid environments
- In Morocco, Discovering the Joys of ‘Blind Architecture’ and All Those Cats | Frommer’s
- Day Tour in Casablanca
- What is a Kasbah? A Comprehensive Guide to Morocco’s Ancient Fortresses
- FAQs and Facts about Morocco
- Who Are the Berbers of Morocco? Unveiling North Africa’s Indigenous Secrets
- 6 Hidden Gems in Ouarzazate and Zagora Morocco’s Desert Wonders Revealed
- No title found
- Tradition and Sustainability in Vernacular Architecture of Southeast Morocco
- Cultural heritage and training for the sustainability of the M’Hamid Oasis – Med-O-Med
- Climate Expert: Morocco
- Preservation Strategies for Southern Morocco’s At-Risk Built Heritage

The Editorial Team is a passionate group of Morocco enthusiasts dedicated to sharing the beauty, culture, and wonders of this captivating country. With diverse backgrounds and a deep love for travel, we strive to bring you engaging and informative content that inspires your Moroccan adventures. From uncovering hidden gems and sharing local insights to exploring mouthwatering cuisine and showcasing the vibrant lifestyle, our team is committed to providing you with valuable resources and exciting stories that enhance your exploration of Morocco. Join us on this journey as we celebrate the rich heritage and unforgettable experiences that make Morocco truly special.


